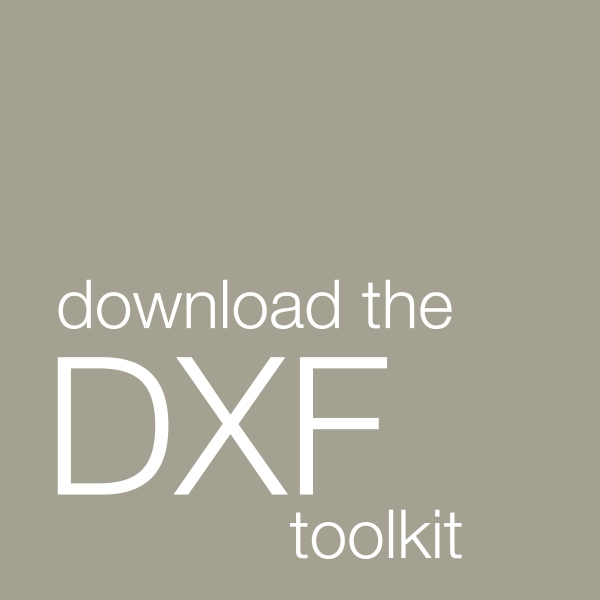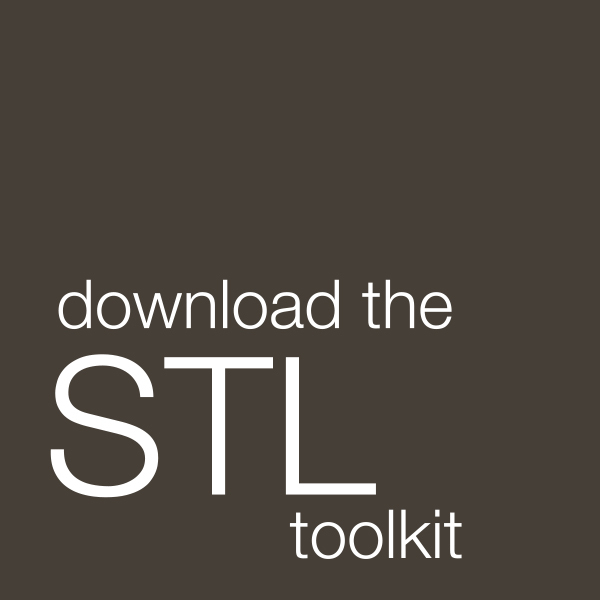IMPORTANT DISCLAIMER - COPYRIGHT INFORMATION
All rights reserved. No part of this publication may be reproduced, distributed, or transmitted in any form or by any means, including photocopying, recording, or other electronic or mechanical methods, without the prior written permission of the publisher, except in the case of brief quotations embodied in critical reviews and certain other uses permitted by Kannoa and copyright law. Interior Designers, Architects, and Commercial project planners may download the technical drawings and use them for specs, sketches, and quoting purposes.
DOWNLOAD THE KANNOA 2D AND 3D TECHNICAL DRAWINGS (TOOLKITS)
Choose the correct format (DWG, DXF, STL, or SketchUp files available) and incorporate Kannoa products into your projects with ease. Please CONTACT US to request any required file not listed under the toolkits. Be sure to include your credentials, the item #, and the file type. Simply click on the boxes below to download the applicable toolkit.
 |
 |
 |
 |
